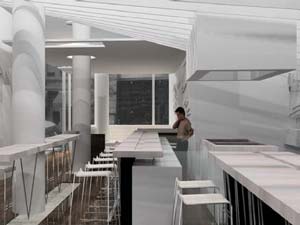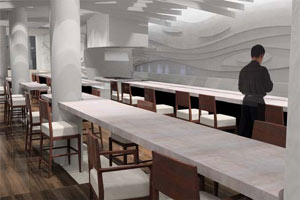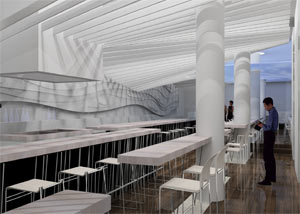


   ProjectsParea Restaurant
New York, New York
Client
Parea Restaurant
Project Type
Renovation
Contract Type
Construction Manager
Volume
$1,000,000
Project Duration
6 Monhts
Architect
A+I Design
Description/Significance
JBS Project Management was hired to manage the renovation of this high end finish restaurant. This 5,200 SF restaurant has two floors; dining on the first floor and a lounge and kitchen in the cellar.
The restaurant has a cooking area on the first floor along with a full service bar and dining area. The walls are clad in millwork and the bar and selected tables are poured concrete. Two new bars, along with new wood floors and six new bathrooms were built with concrete formed sinks. New mechanical and electrical systems were updated and state of the art audio and visual systems were installed to provide just the right look that the owner and design team were trying to achieve.
JBS Construction came on board very early in the design and provided the client and design team with budget analysis and value engineering suggestions. The project was under construction prior to the completion of design documents which provided the owner with flexibility in choosing an opening date.
The restaurant opened on schedule and has been a tremendous success for the owner. |