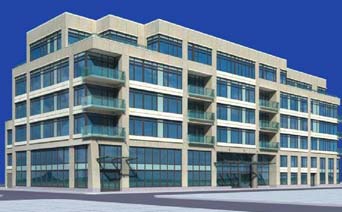

Projects
402 Avenue U Condominiums
Brooklyn, New York
Client
Avenue U Partners, LLC
Project Type
New Construction
JBS Role
Owner’s Representative
Volume
$60,000,000
Project Duration
28 months
Architect
Stephen B. Jacobs Group
Description/Significance
Stephen B. Jacobs Group
JBS is the Owner’s Representative for this mixed-use development. There will be a total constructed area of roughly 110,000 SF. The project will include a synagogue, retail space, luxury residential condominiums and parking. The synagogue will be primarily located on the cellar level and have three double height spaces. The retail space will be a double height area on the ground floor and will extend up through the 2nd floor. Residential units will be located on the 2nd thru 6th floors with a shared terrace at the 2nd floor and a setback at the 4th & 6th floors with private roof terraces. The parking will be located in the cellar and sub cellar with access provided by a street ramp.
JBS has been instrumental in the coordination, acceptance and implementation of the site into the New York State Department of Environmental Conservation Brownfield Cleanup Program, saving the owner considerable money on the clean up of the site while maintaining a minimal impact on the overall schedule.
Working with the design consultants and construction manager, JBS is in charge of coordination and overall project management of this project from pre-construction through occupancy.