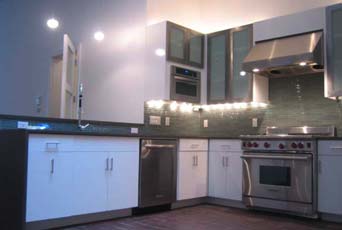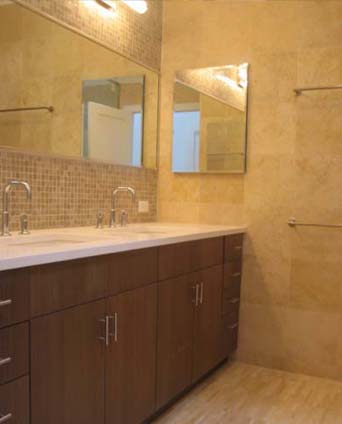

  Projects123 East 12th Street
Manhattan, New York
Client
128 East 13th Street, LLC
Project Type
Renovation
JBS Role
Ownerĺs Representative
Volume
$600,000
Project Duration
4 Months
Architect
Kutnicki Bernstein
Architects Description/Significance
The site of the former Frank Stella Gallery & Workspace, the project scope includes the renovation of the first floor, a triple-height 3000 SF commercial space, for the occupancy of a boutique art gallery. The second and third floors were converted into a new high-end 2500 SF residential duplex apartment.
The job included the gut renovation and restoration of the entire 3-bedroom, 3-bathroom apartment. In addition, the updates will include new mechanical and electrical systems, a new storefront, fašade rehabilitation, as well as numerous structural upgrades. JBS managed the design, permitting, construction, marketing, move-in, and closeout of this fast-track project. |